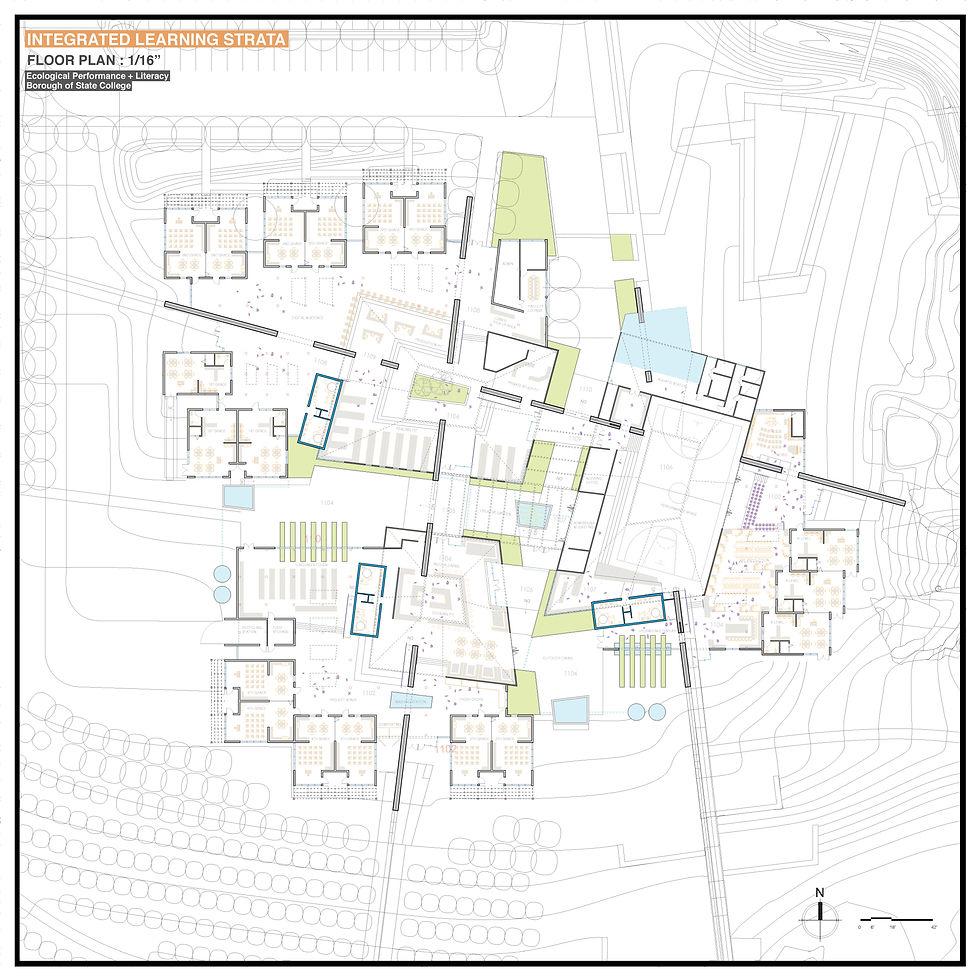While time passes, and buildings age, the landscape’s cyclical ecological processes allows for evolution and regeneration. These processes are matched in the material selection, construction, program adjacencies, and overall concept by providing a design that is an integral part of the working ecological systems for the benefit of both the environment and the present and future users.
Through revealing site and regional ecological processes, this design promotes environmental literacy at multiple scales. The strata that form the entire site and the building fabric are deliberately called out, chosen, and interwoven to allow for a harmonious connection between ecology, education, and community.
The site’s functions have shifted over the last couple of centuries, from Pine Barrens and Hickory/Oak Forests, to agricultural lands, to an elementary school and a small quarry, to today’s need for a new educational facility. Through the ever-present evolution of community needs and materiality, the design highlights the historic changes of the site by utilizing local and site-specific resources to construct an educational facility that mimics an ecologically mindful pedagogy for the students and the surrounding community. Contextual lines that trace the historic uses and cycles of construction, production, and hydrology guide the programs and systems within the design.
The excavation line connects the existing quarry and spring fed well through programs of art/making/doing (creatology) and library of knowledge (philology). The production line aligns with historic agriculture crop boundary to link the community and users with the food production process: pollinator garden, on-site composting, orchard and edible gardens, and the teaching kitchen and mess hall (foodology). And finally, the water line illustrates the relationship between the ephemeral stream fueled through stormwater and the eroding limestone sinkhole, while celebrating the use and reuse of water through a stream access, wetland learning, aquatic play, and hydroponics lab.
Where these lines intersect, the three nodes of the project stand (creatology, philology, and foodology). The structure of these nodes celebrates its use of timber through expressive system which emulates the form of trees. Leaving the central collecting space between the nodes, which gracefully gathers people, water and light throughout the day.
Integrated learning strata
Fall 2016
State College, PA / / 15 weeks
Co-designed with Nicole Wagy
Submitted for the AIA Cote's competition






























